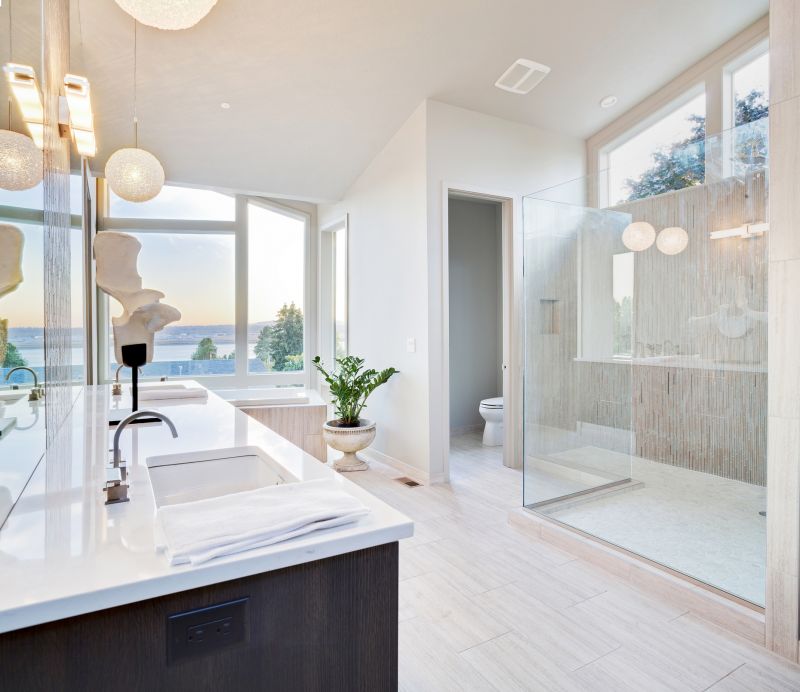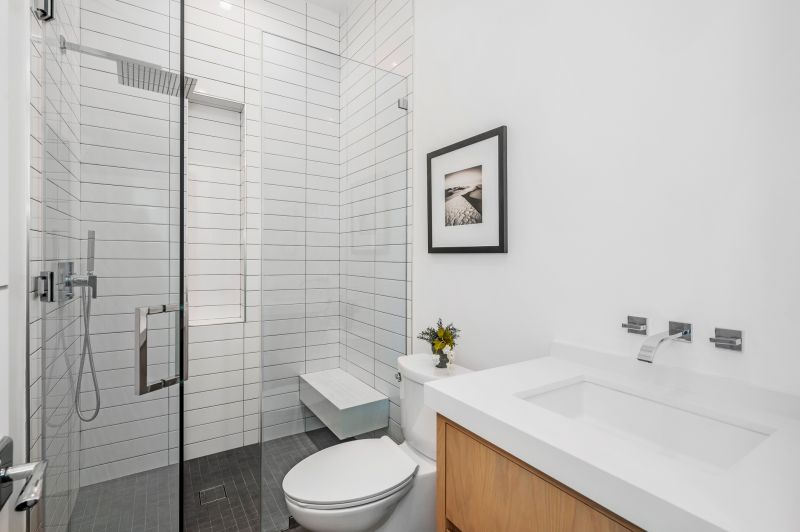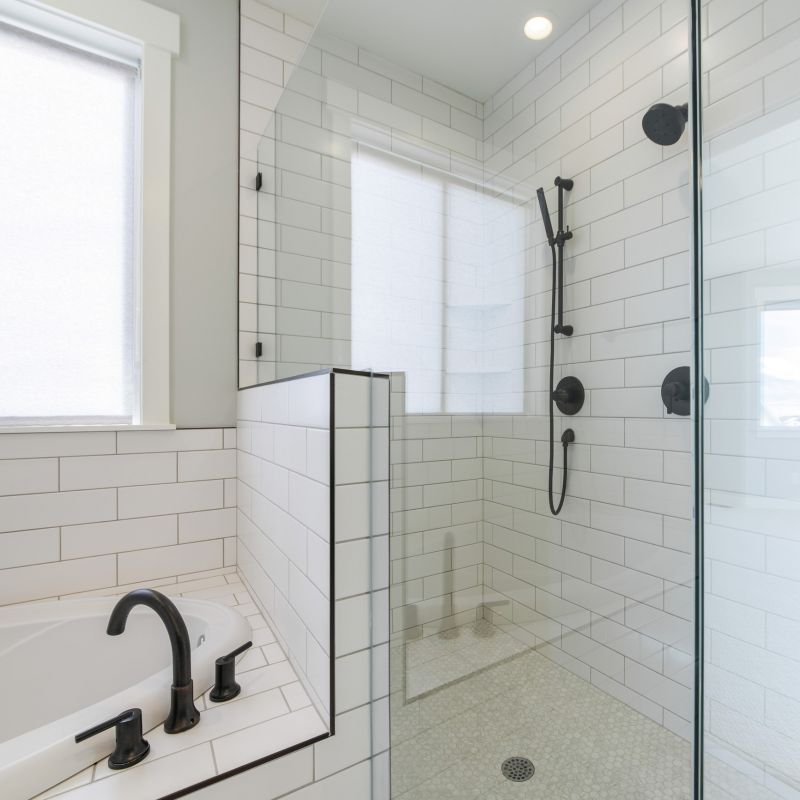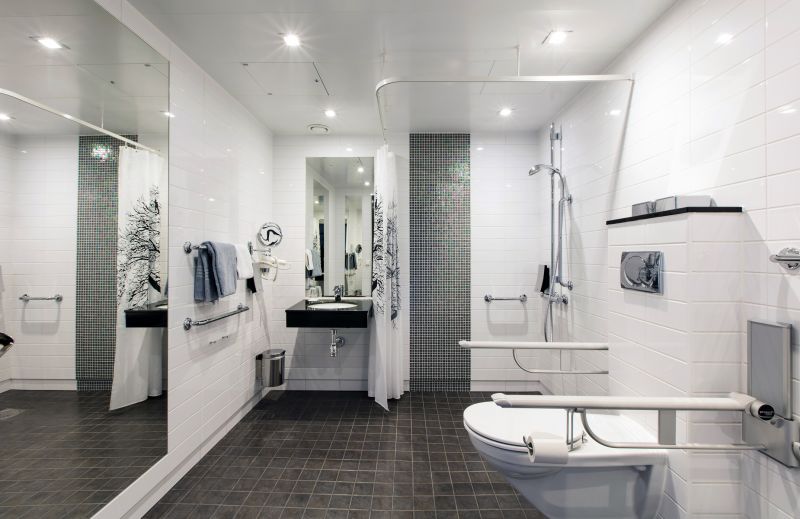Design Tips for Small Bathroom Showers to Enhance Space and Style
Designing a small bathroom shower involves maximizing space while maintaining functionality and style. With limited square footage, selecting the right layout is essential to create an open, comfortable environment. Various configurations can optimize the available space, including corner showers, walk-in designs, and shower-tub combos. Each layout offers different advantages based on the bathroom’s dimensions and user needs.
Corner showers utilize typically unused space in the bathroom corner, freeing up more room for other fixtures. They are ideal for small bathrooms because they take up less space and can be customized with sliding or pivot doors to enhance accessibility.
Walk-in showers provide a sleek, open appearance that visually enlarges the bathroom. They often feature frameless glass and minimal hardware, making them easy to clean and maintain while offering a modern aesthetic.

A compact shower with glass panels and a corner placement maximizes space efficiency.

A walk-in shower with clear glass and simple fixtures creates an open, airy feel.

Combining a shower with a small bathtub offers versatility in a limited space.

Incorporating storage within the shower area optimizes space and keeps essentials accessible.
Materials and fixtures also play a crucial role in optimizing small shower spaces. Light-colored tiles and reflective surfaces help bounce light around the room, enhancing the sense of space. Incorporating built-in shelves or niches into the shower wall provides storage without cluttering the floor area. Shower doors made of clear glass maintain visual continuity, making the room feel less confined. Additionally, choosing compact fixtures and fixtures with sleek profiles can further enhance the layout's efficiency.
| Layout Type | Advantages |
|---|---|
| Corner Shower | Maximizes corner space, customizable with sliding doors. |
| Walk-In Shower | Creates an open feel, easy to access, modern look. |
| Shower-Tub Combo | Provides versatility, saves space by combining functions. |
| Curved Glass Enclosure | Adds visual interest, saves space with a curved design. |
| Linear Shower | Ideal for narrow bathrooms, efficient use of wall space. |
| Shower with Built-in Shelves | Optimizes storage, keeps essentials within reach. |
| Frameless Glass Shower | Enhances spaciousness, easy to clean. |
| Pivot Door Shower | Saves space with a door that swings inward or outward. |

